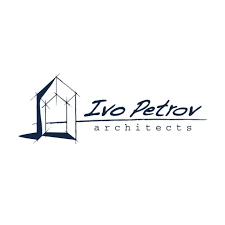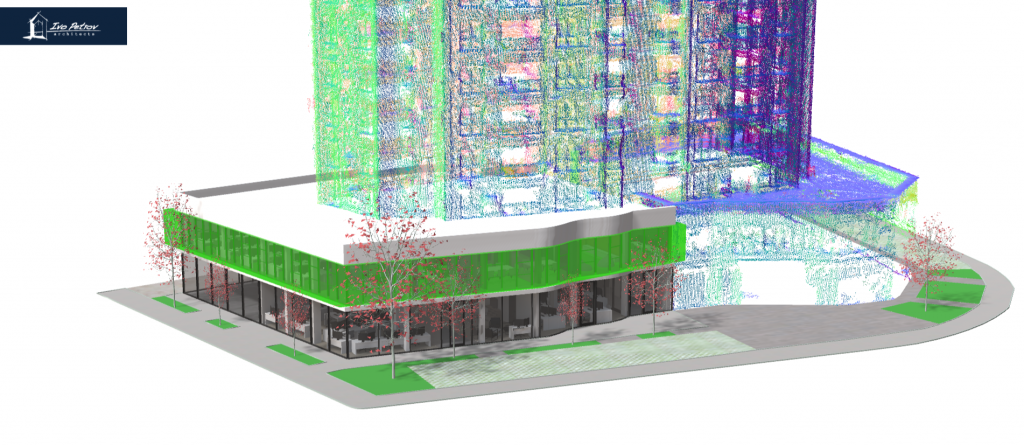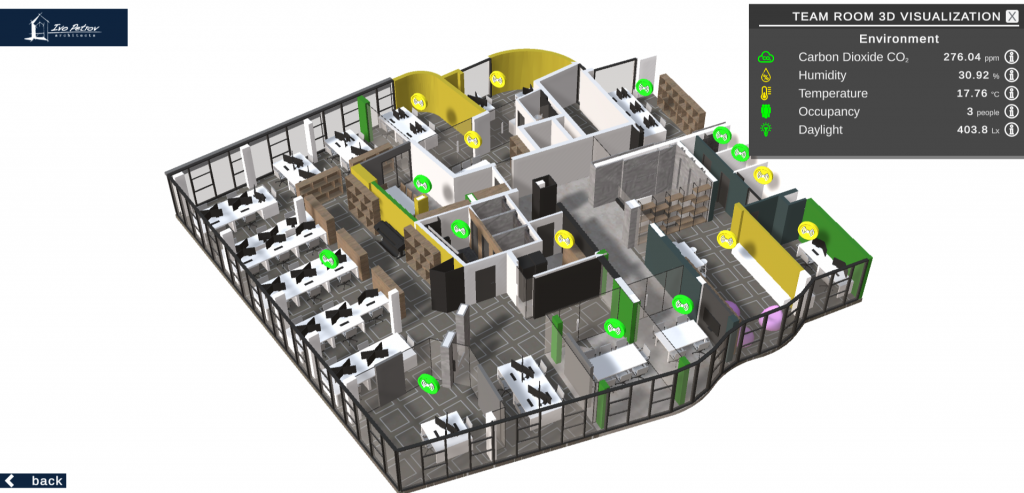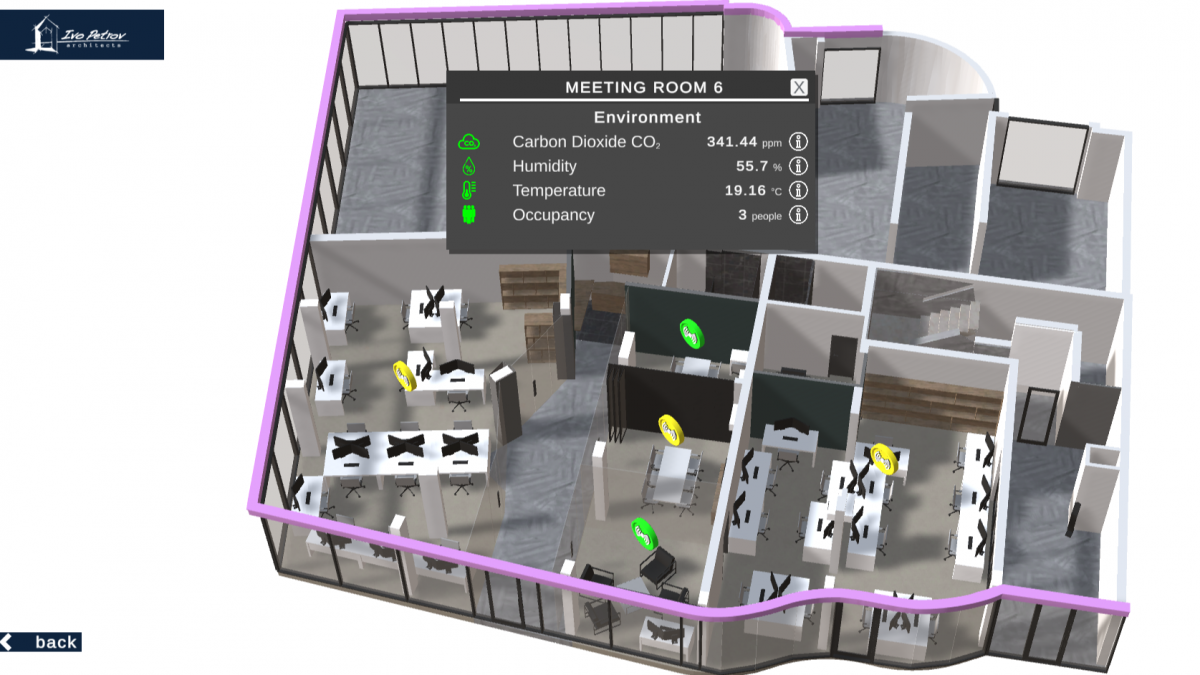3D Visual Digital Twin – Ivo Petrov Architects
Our client

Ivo Petrov – Architects is a full-service architectural company. The company was established in 1990 with the ambition to provide high-quality services in the field of residential, public and industrial buildings design – from urban planning developments to interior and furnishing design.
Ivo Petrov – Architects for almost a quarter century has been proving its name and the quality of its projects in Bulgaria and abroad. Their efforts, creative pursuits and events are aimed at offering architectural and engineering services related to the design of public, residential and industrial buildings, which guarantee the realization of the assigned sites, in line with the latest trends and the application of technologies, materials and approach to work, which are based on extensive research, variant analyses and informed decisions made.
We’ve been exploring a partnership with ICB for some time on different topics like measurements of building for efficiency and specific technology-related issues to architectural software. Our first completed project is the Digital Twin of our office. We are very happy with the result as we are moving one step closer to a smart and automated office. The 3D visualization digital twin phase is only the beginning. We are very happy to have partnered with ICB and we are looking forward to more projects to come. Our experience is very positive as this was a very quick delivery and with great quality.
Architect Tsvetan Petrov, Ivo Petrov Architects
The Digital Twin
We created a web application that visualizes a point-cloud of a building and a geometry of the two floors inside the point cloud. Both the model and the point-cloud were provided by Ivo Petrov Architects.
The users of the web digital twin application are be able to select each floor and see only the model for that floor where through the interactive points he/she will be able to see additional data.

When the users press on an “interactive point” they can see a popup that shows sensor values. These values are simulated and they are not the actual values read by sensors. They are simulated by replaying of predefined values for each sensor and room. The real sensor integration we’ve left for Phase 2 of the project.
From the popup, the user can also see a line chart graph of the changes in that sensor for one-week period. From this view, the user is able to go back to the exterior view. The application supports touch displays for rotation, zooming and selection.

The “interactive dots” and each sensor in the popup have three statuses represented by a color – OK (green), warning (yellow) and serious deviation (red). They demonstrate how the end user can easily see sensor readings that are going outside the acceptable ranges.
The project was completed in 2 weeks.
Check-it-out for yourself
The technology
The 3D models were provided by Ivo Petrov Arhitects. For the facade we used a point cloud instead of mesh, meaning that we had an automatically generated 3D model via multiple points from a laser camera.
All of the sensor and automation data is simulated, focusing on next stage to connect them with the real sensors available in the office.
The rest of the system relies on:
.NET Core
Microservices
Configuration is saved in MS SQL
.NET Core RESTful APIs, containerized in docker
Unity is used for the digital twin itself, which is being exported in web assembly
React for front-end configuration
Tags In
Categories
- EVENTS (5)
- News (44)
- R&D (3)
- Success stories (21)
- Uncategorized (7)

